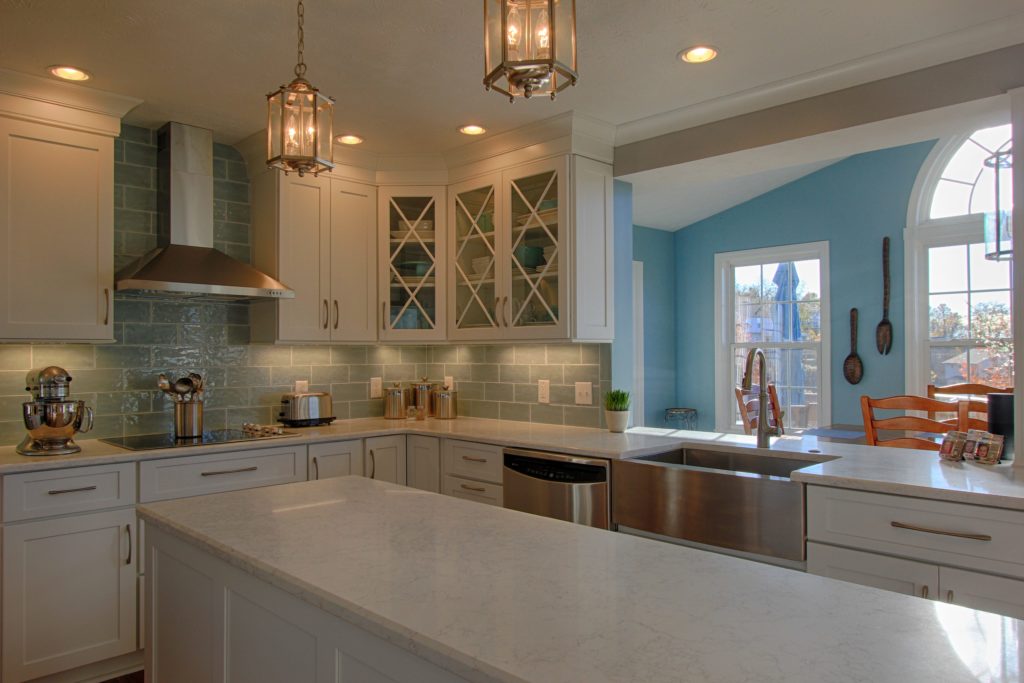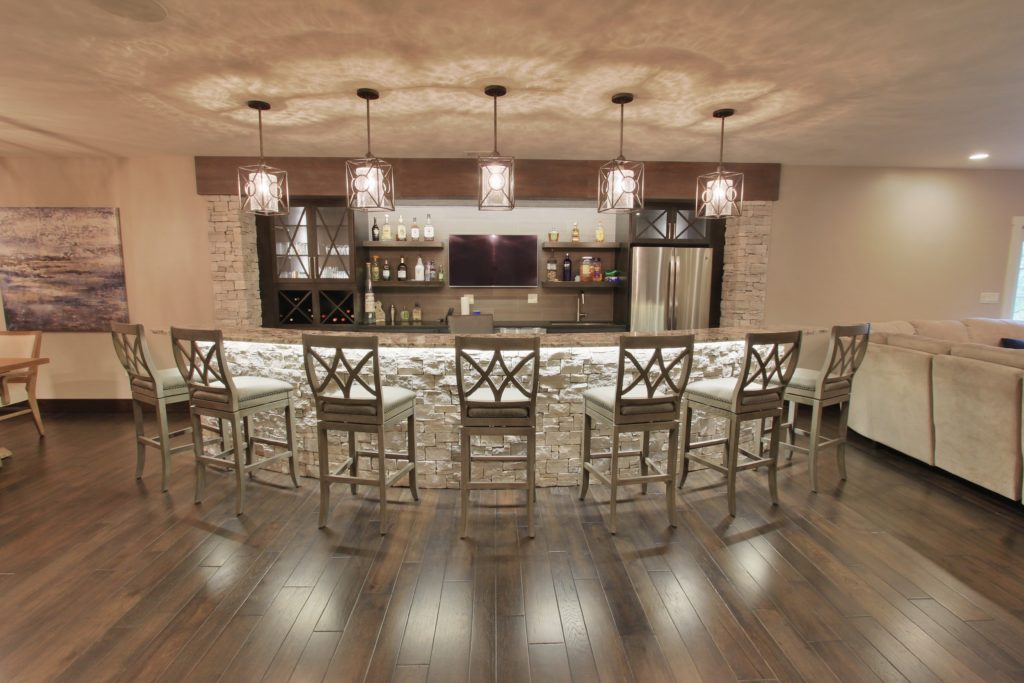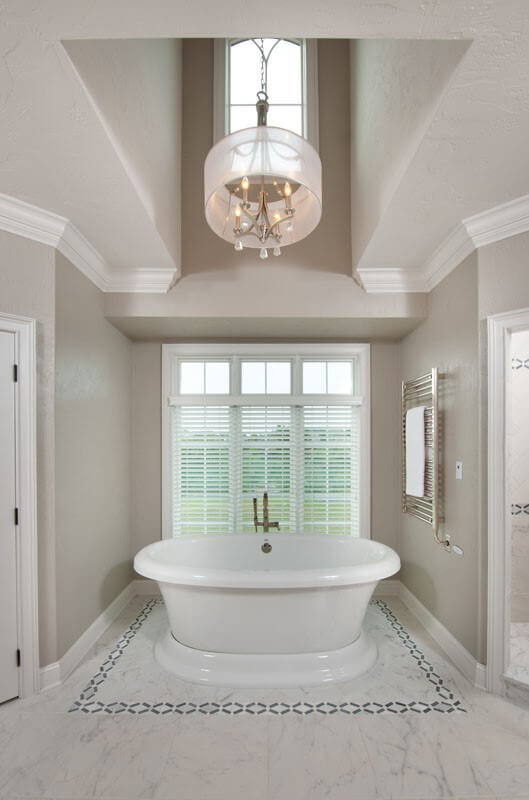So you think it’s time to tackle that kitchen or bathroom remodel but have some lingering questions? No need to worry. Most homeowners don’t quite know where to start.
Those who have remodeled before will tell you it’s good to get advice from professionals. Kingswood Designs is a one-stop-shop for remodels, and not only offers you the professional advice you need, but also the designs you want. Kingswood Designs will manage your entire remodel project, from beginning to end.
Here are our answers to some of the questions you may have regarding kitchen and bathroom remodels before jumping in…
Q. How long will it take for the remodel to be completed?
A: Depending on the scope of work, we will give you an approximate timeframe in order to make it the most convenient process for you. The size of the bathroom or kitchen, and the complexity of the remodel, will impact how long your bathroom or kitchen remodel takes.
At Kingswood Designs, our approximate completion times for projects are as follows:
- 7-10 business days for bath remodels
- 10-15 business days for kitchen renovations that don’t include tearing down walls
- 15-20 business days for kitchen remodels that include tearing down walls

Q. How should I prepare for a kitchen remodel?
A: The kitchen is a high traffic area in every home. A remodel will take your kitchen out of commission for a short period of time, so it’s good to prepare ahead of time.
You’ll want to start by finding out when work on your kitchen will actually begin, so you can create a schedule of activities. You should begin packing up your kitchen at least one week in advance. This is a great time to purge! Empty every drawer, cabinet and shelf.
You will also need to make a clear path for the renovators to move materials and equipment, in and out of the house. Also, organize your driveway or garage so that the renovation team has room to park their vehicles and store materials.
During construction, dust is bound to build up! We will certainly use flexible barriers and drop cloths to keep the mess to a minimum. Still, we recommend covering any furnishings or items nearby.
Lastly, make plans for food! While your kitchen is being worked on, find an easily accessible location where you can store food and supplies. You may also want to consider your dining out options.

Q. What does the remodel process look like?
A: To make sure you’re fully prepared, Kingswood Designs has broken down our process into four simple steps called the Kingswood Approach:
Step One:
Our process starts with a consultation at our showroom where we will discuss your project. We’ll also schedule a time to measure your space. Lastly, your dedicated designer will give you a questionnaire to complete, so we can get an idea of what you’re envisioning for your kitchen or bathroom.
Step Two:
Now you will be presented with two design options to review. These designs will also be accompanied by realistic job estimates and examples of product selections.
Step Three:
At this point you will begin making product selections for things such as fixtures, cabinetry and countertops.
Step Four:
Finally, your remodel becomes a reality. This is where the construction happens.

Q. What will my role be in the remodel?
A: Your role will be to help understand exactly what your expectations are, and to make decisions! Our designers will guide you through the process and help keep you focused, but they will need your input.
After your designer puts together the design layout with pertinent information about wall removals, electrical plans and how to maximize space, it will be your turn to make selections. Here are all the decisions you’ll need to make:
First comes cabinetry. You will need to choose a wood species, door style, and a stain or paint finish.
Then it’s time for flooring, tile and countertops. We’ll make sure all of your selections mesh together and will help achieve a cohesive design.
After that, you’ll need to select fixtures and accessories. These small details add up for a big impact!
Lastly, we can help you select a wall paint color to bring it all together.
As a one-stop-shop, you will only need to visit our showroom to make selections.
Q. What makes a remodel more or less expensive?
A: In both the kitchen and the bathroom, cabinetry accounts for about one-third of the total project cost. Quality, type of material, and whether they are custom made or stock-ready affects the price of your cabinetry. When choosing, remember that quality is worth the price!
You won’t be surprised with the cost percentage of fixtures and fittings. The cost of fixtures and fittings will vary depending on brand and type of materials you select. Certain finishes and colors may be more expensive than others. For example, a kitchen faucet with a Polished Chrome finish will be less expensive than the same faucet in an Oil Rubbed Bronze finish.
Q. What kind of return on investment (ROI) should I expect to get if I sell my home after remodeling?
A: Remodels are generally known to add value to a home if done properly. In 2005, the Realtor Magazine reported that the national ROI average for a kitchen remodel was between 84.8% and 98.5% depending on your budget and whether the project was major or minor. In large metropolitan areas, these averages can go up to 135%. Your ROI will be great if you invest in your kitchen or bathroom.
As a homeowner, we’re sure you have a lot of ideas and wishes for your kitchen or bathroom remodel. At Kingswood Designs, we specialize in kitchens and bathrooms and provide our customers with top notch service during their remodel. We’re here to answer any and all of your questions to ensure that your remodel will go as smoothly as possible. Let’s get started!

