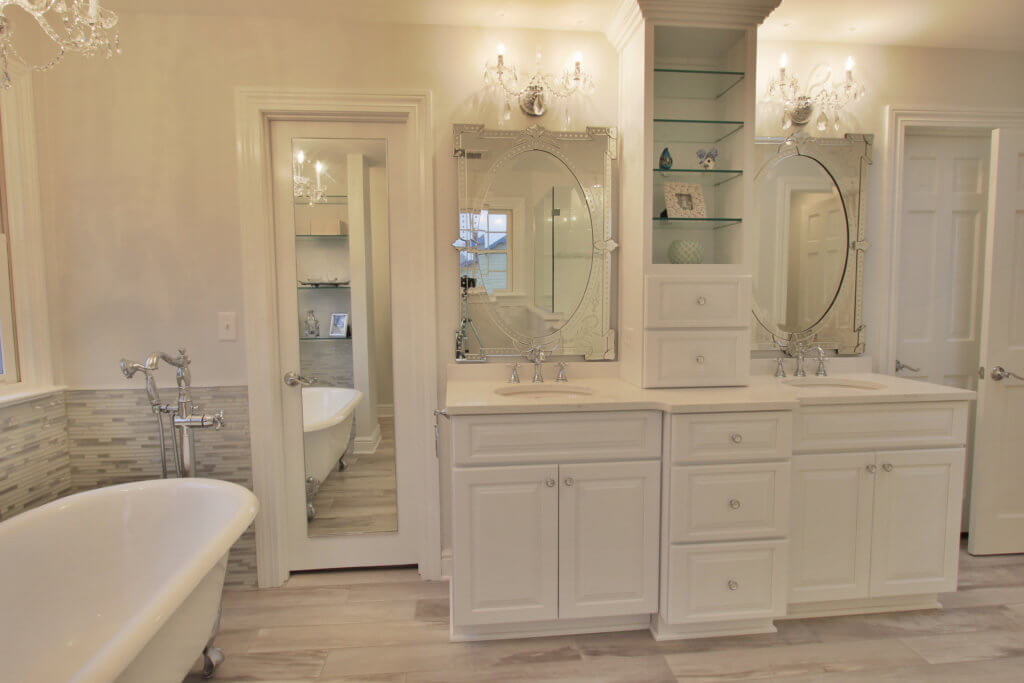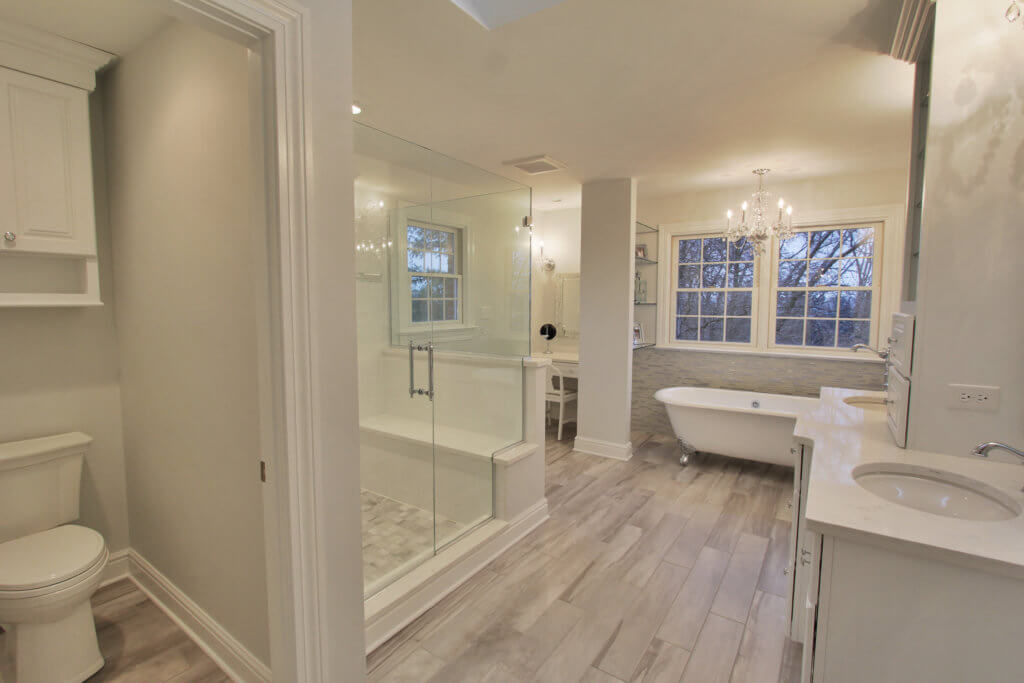 Kingswood Designs had the opportunity to completely renovate a master bathroom in a McMurray, PA home. The home was built in the 1990s, and the master bath was outdated and in need of a refresh.
Kingswood Designs had the opportunity to completely renovate a master bathroom in a McMurray, PA home. The home was built in the 1990s, and the master bath was outdated and in need of a refresh.
The Bathroom: Before
The existing master bathroom consisted of two rooms. The first room contained a vanity, while the other room contained a shower, tub, toilet and an additional vanity. There were also walk-in closets connected with the bathroom. This layout divided up the space and made it less functional.
The homeowners had a few important goals for their renovation:
- Open up the floor plan.
- Create better functionality.
- Update the decor.
The Design Process
To help our clients achieve their goals, we presented two design options. In the end, the client decided that there were elements of both designs that they loved. So, we combined the two designs into one that the client could fall in love with.
To get started, we did a complete tear out of the bathroom and eliminated the walls, so we could give the client the open concept they desired. In the end, we were able to greatly increase the amount of usable square footage by removing the whirlpool tub and knocking down the walls.
In order to accommodate the new layout, we moved all major plumbing for the tub, shower and sinks. We also built in a water closet to provide privacy when using the restroom.
The Bathroom: After
Once the client had settled on a design and the bathroom was cleared out, it was time to make the design come to life.
Cabinetry
We helped the client select charming open glass shelving that displayed their personal items and decor. We used a semi-custom cabinetry line that fit the client’s tastes. To create more counter space, we bumped out the vanity in front of the linen cabinet. This was a decorative touch that also added a lot of functionality. Finally, we also added a separate makeup vanity, so the client had a comfortable space to get ready and store cosmetics.
Countertops
The client wanted countertops with a high-end look, without high maintenance. We knew that quartz countertops were the perfect solution.
Flooring
Sleek porcelain plank flooring was chosen to complement the countertops and cabinets. We ran the flooring in a direction that makes the room appear larger.
Lighting
Such a glamorous bathroom was deserving of very ornate lighting to complete the look. We added a crystal chandelier over the clawfoot bathtub. Recessed lighting and increased ventilation were also installed.
Following the renovation, the clients were beyond excited about their functional, serene bathroom. They had a new bathtub, new shower, and completely new layout. It was designed for their personal tastes and requirements, and was completed on time. It was a very successful job, thanks to the talents of the clients’ designer and project manager here at Kingswood Designs.

