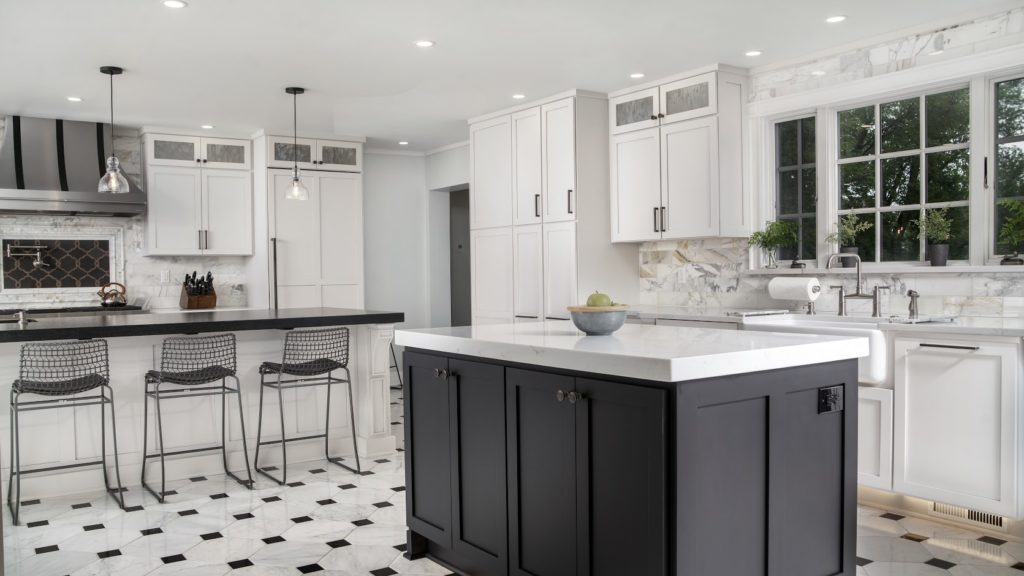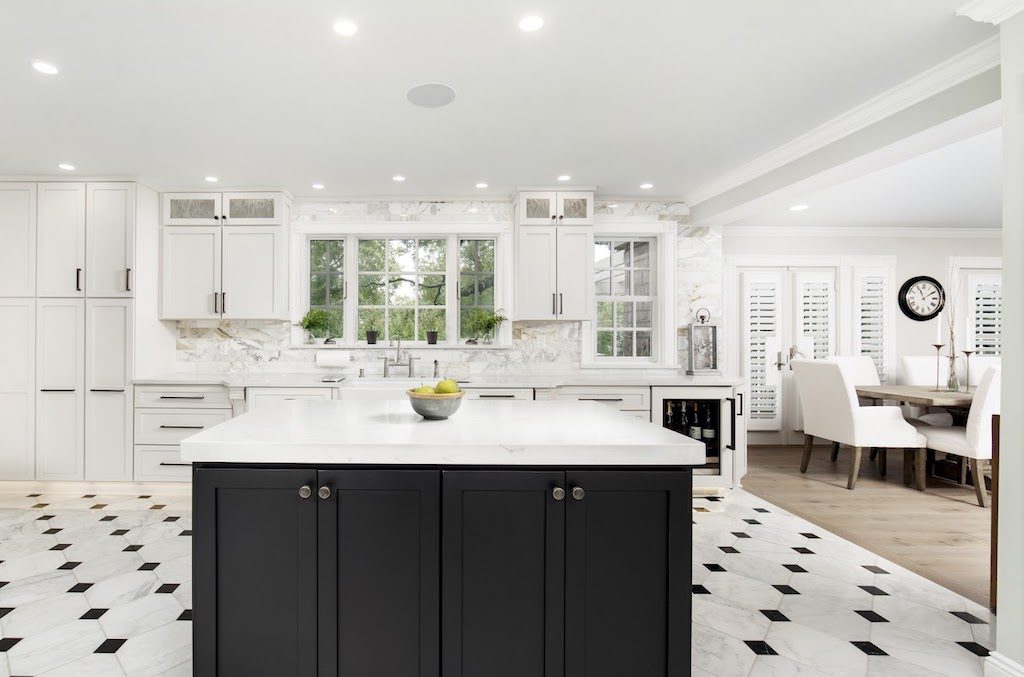Background
Kingswood Designs recently undertook a complete first-floor renovation, transforming a 1930’s traditional home into a transitional space designed for function and entertaining.
The black, white and marble look with clean lines from the eased edge countertops gives this home a modern feel. The subtle details of traditional flair tie in the new with the original character of the house, including:
- Custom-made maple corbels altered in width and painted to match the cabinetry paneling
- An ornate custom hood
- Custom-made casing around the windows and doors to match the original woodwork
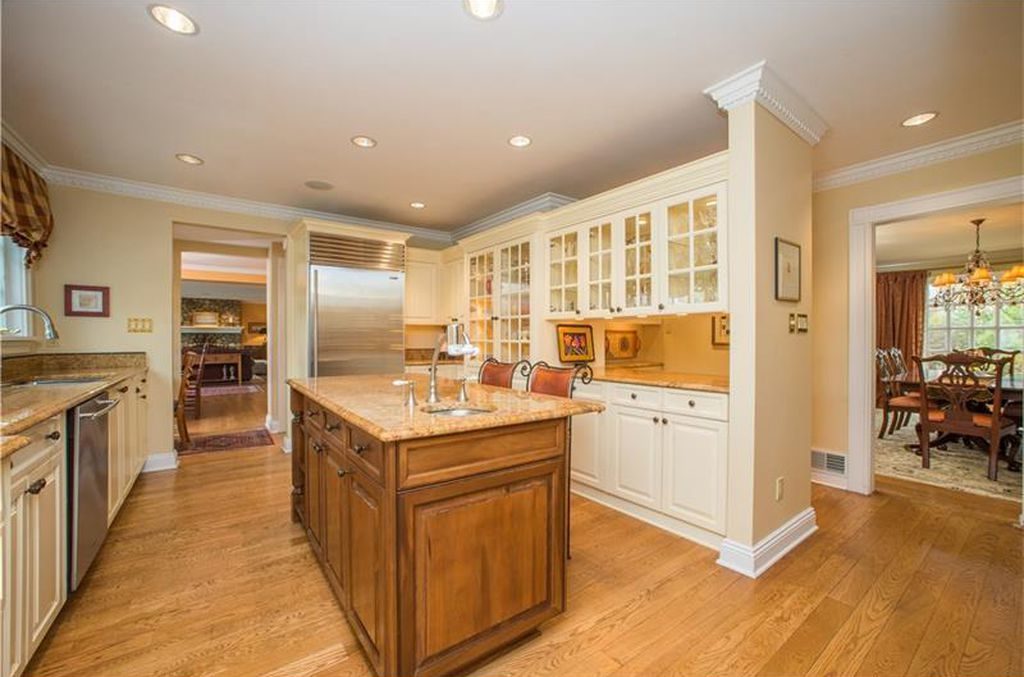
The Kitchen
Before
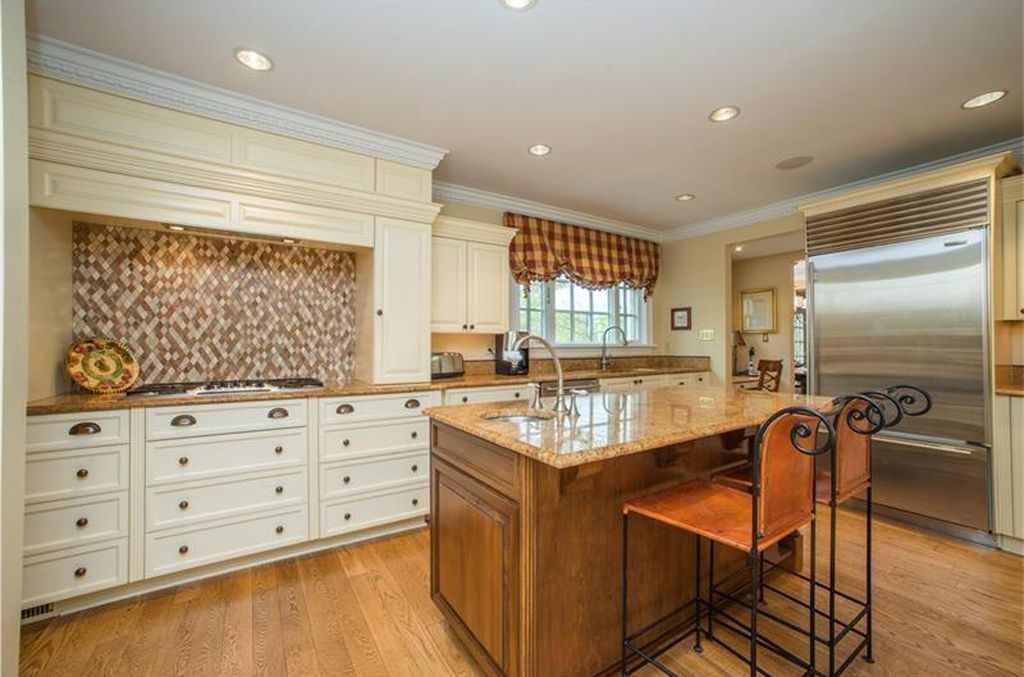
After
Before
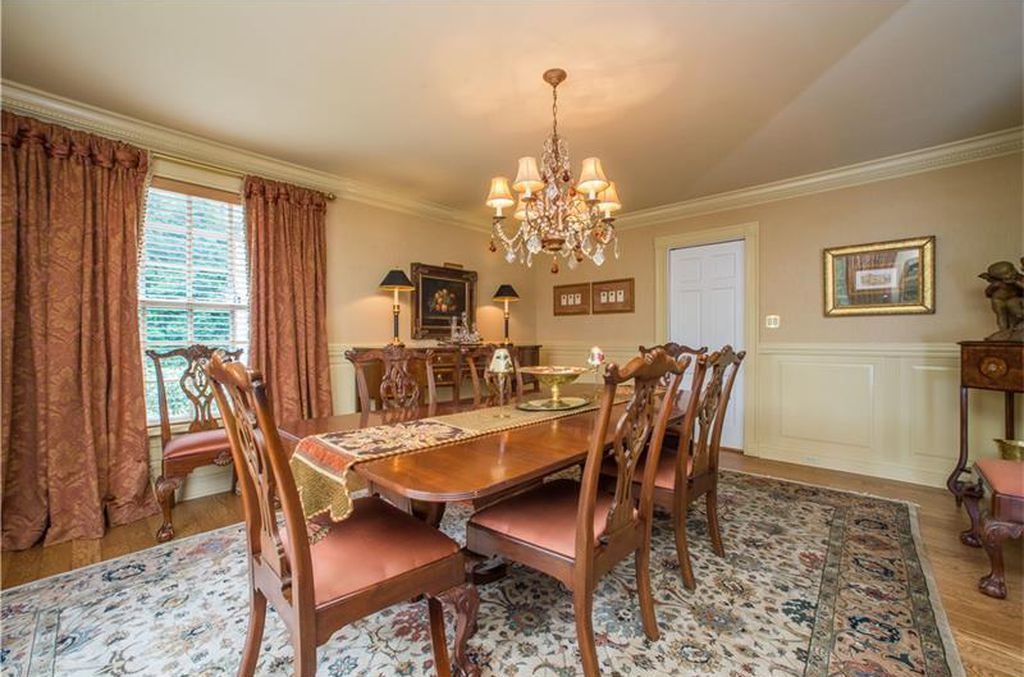
After
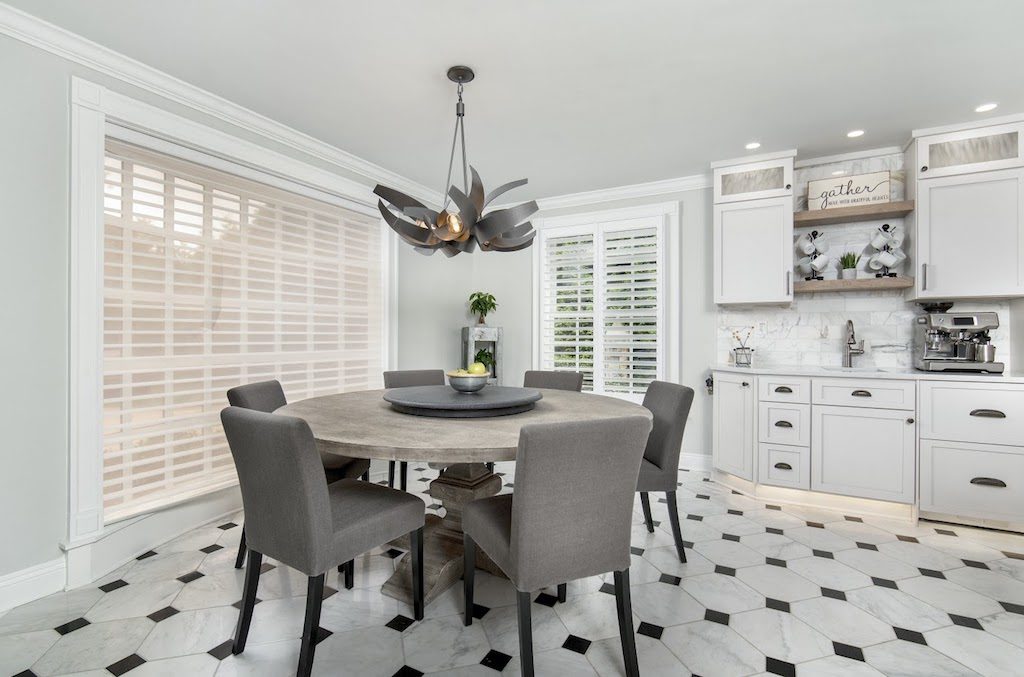
After
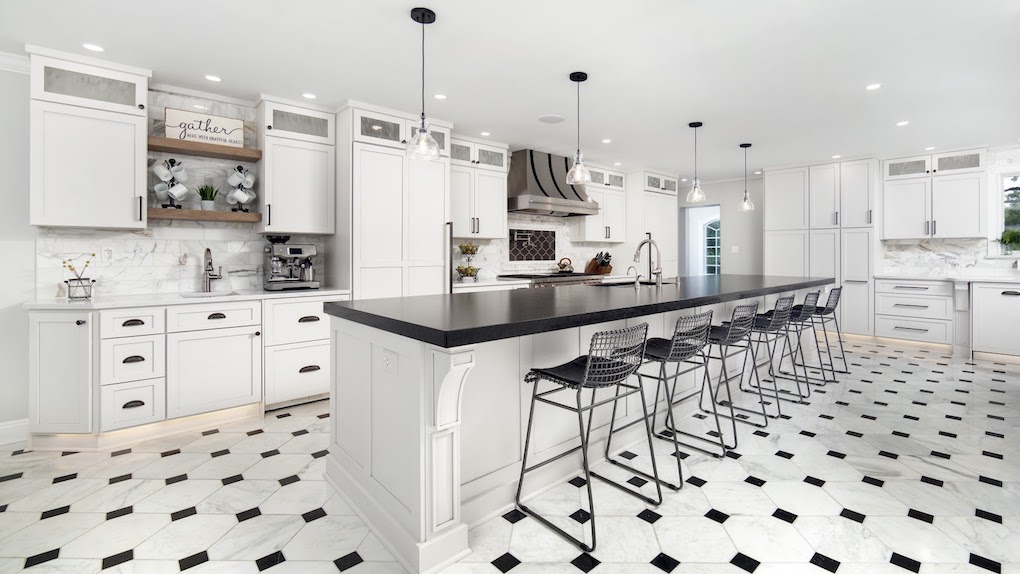
After
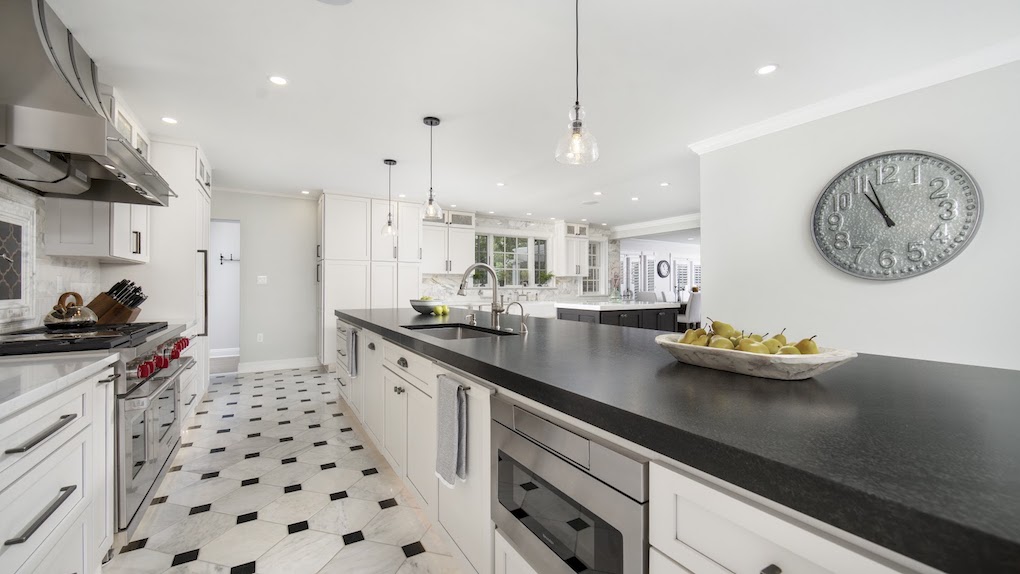
The full kitchen renovation spanned from floor plan changes and beyond, including:
- Removing a back staircase from the kitchen to the upstairs to allow more usable space in the kitchen
- Eliminating walls and doors that made all the rooms closed off, separate spaces
- New engineered hardwood flooring throughout the entry, living room, dining room, and office updated the space for a unified look
- A converted powder room from the center of the kitchen to a walk-in pantry with custom-made shelves
- A mudroom at the back entrance to home housed a closet that was converted into the first-floor powder room where our installers also constructed custom cabinets and two dog kennels to mimic the cabinets in the kitchen
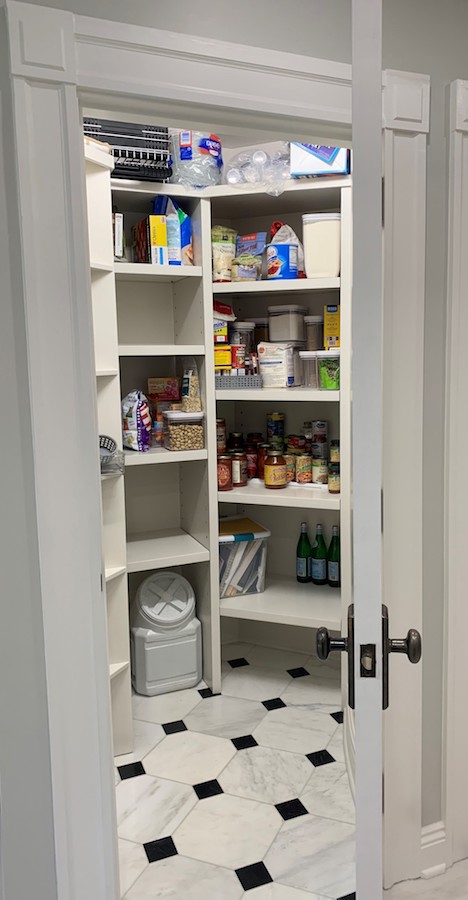
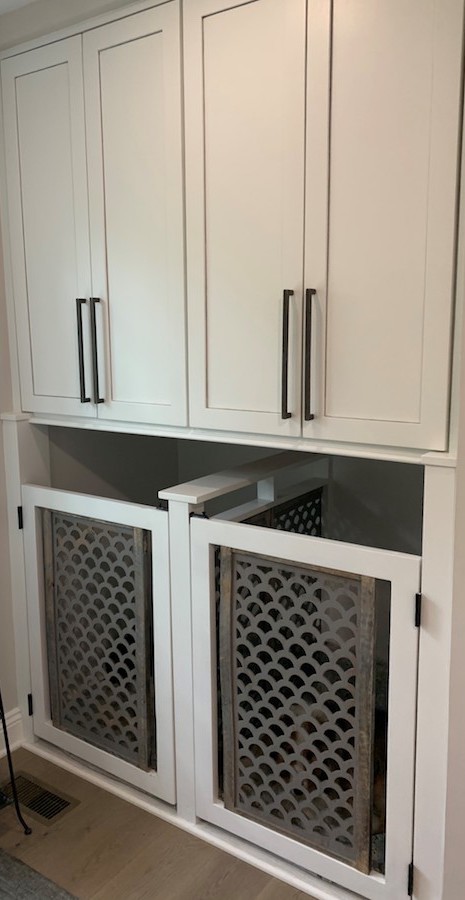

It’s All in the Details
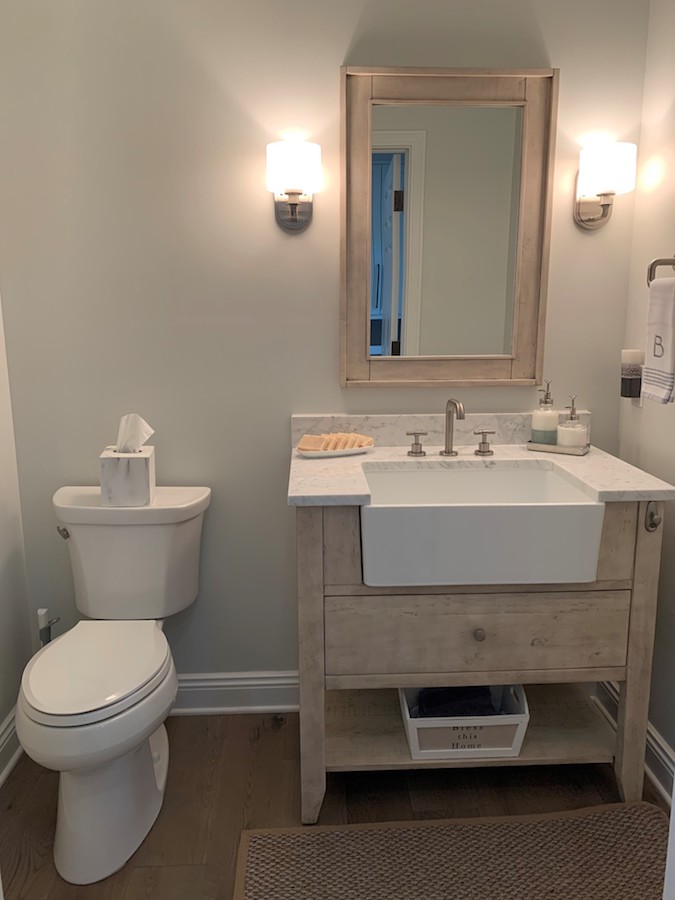
- Built-in fridge and freezer with panels to match cabinetry
- Built-up countertop edges at both islands; double the thickness of the perimeter countertops
- Granite Absolute Black Leathered island for eating and entertaining
- Quartz Baker’s island is a great workspace to prepare or serve food
- Mouth-blown white glass in the stacked cabinets featuring cabinet lighting
- Microwave drawer
- Built-in wine cooler
- Toekick lighting
- Coffee station with floating shelves
- Mixing cabinet hardware with pulls, knobs, and cup handles
- Tying in the marble from the floor in the tile backsplash
- Statement tile picture frame over the range
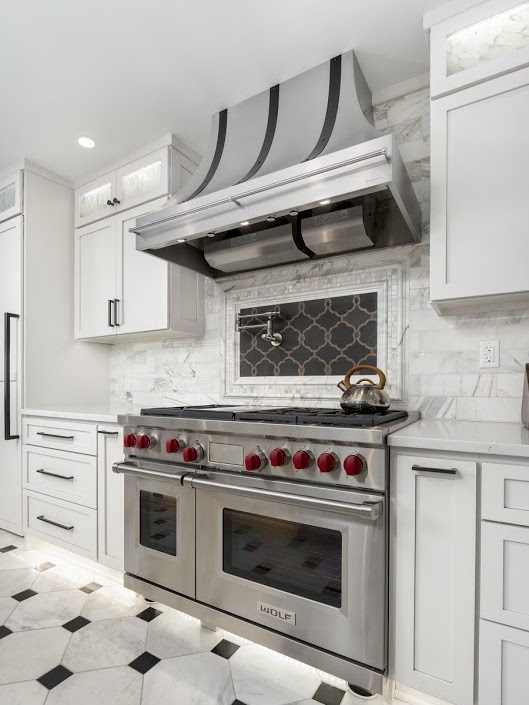
The Dining Room
Relocating one patio door and updating the interior refreshed the dining room while brightening up the space.
Before
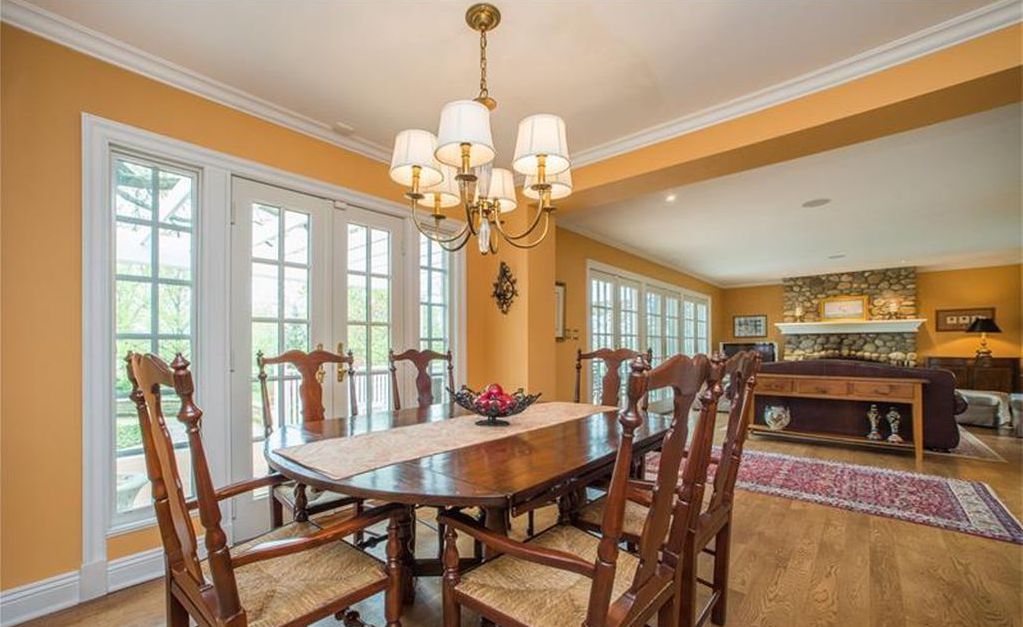
After
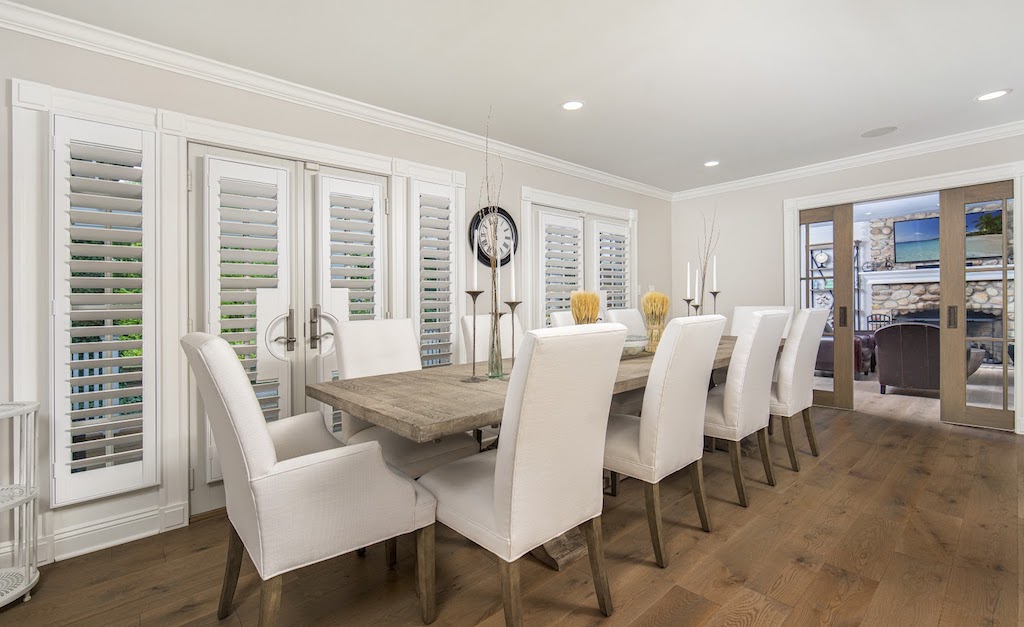
The Office
Keeping the existing fireplace but adding new flooring and finishes was a thoughtful decision in order to complement the character of this original feature. Additional renovations included adding custom double pocket doors, custom stained to match the flooring, as well as reconfiguring the exterior patio doors.
Before
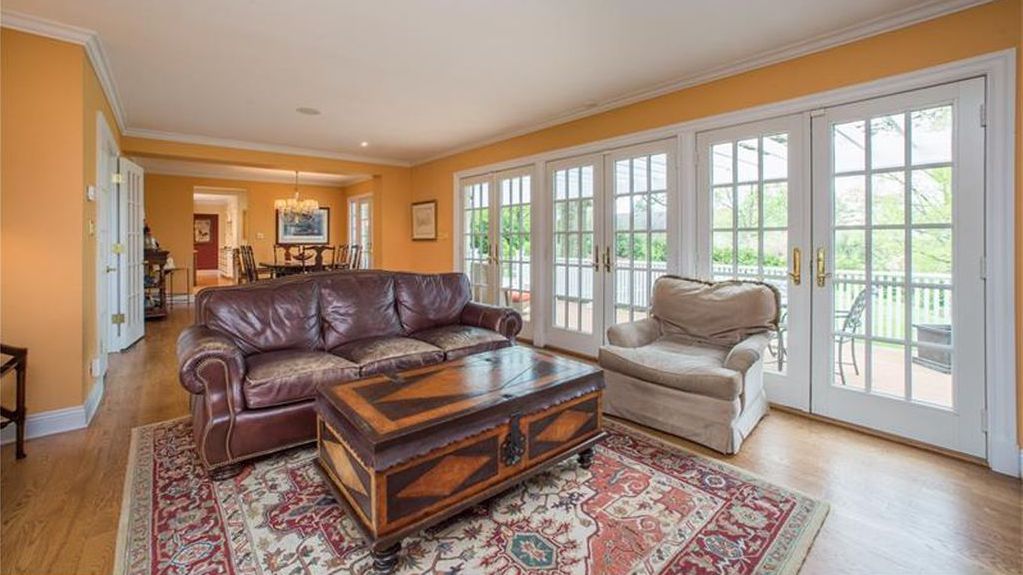
After
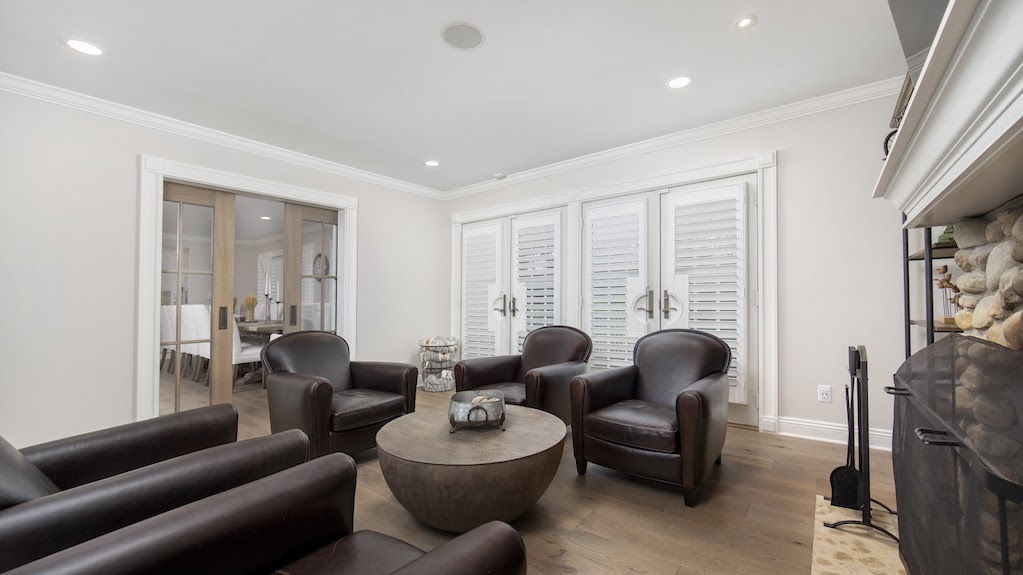
The Family Room
A new fireplace with leathered granite provided a fresh update to this space. Removing the wall and door from the family room to the dining room allowed for a more open-concept.
Before
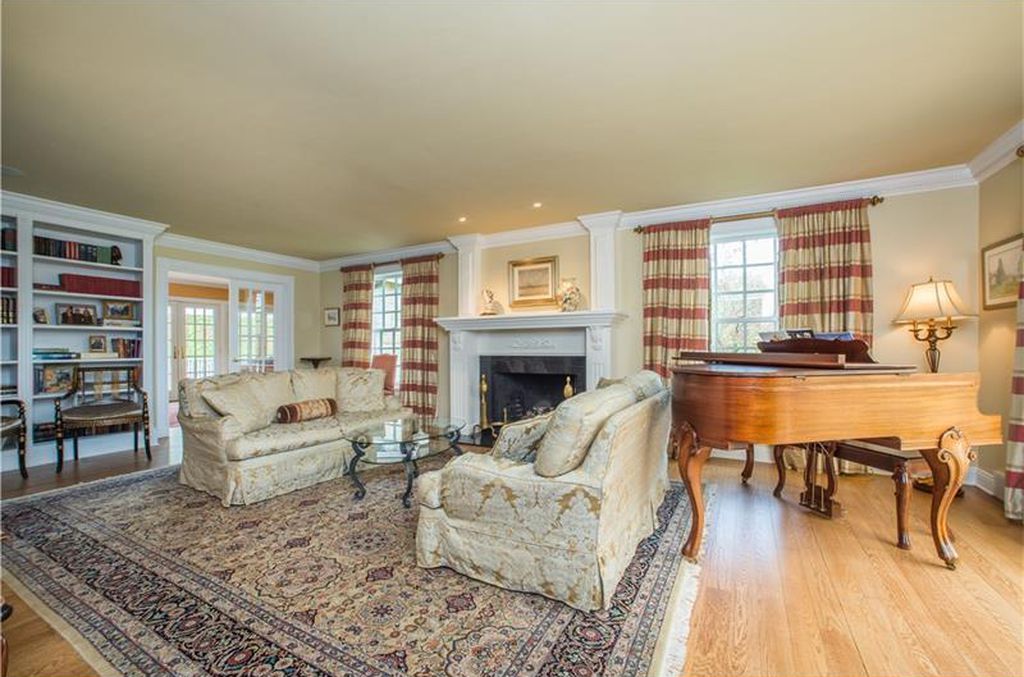
After
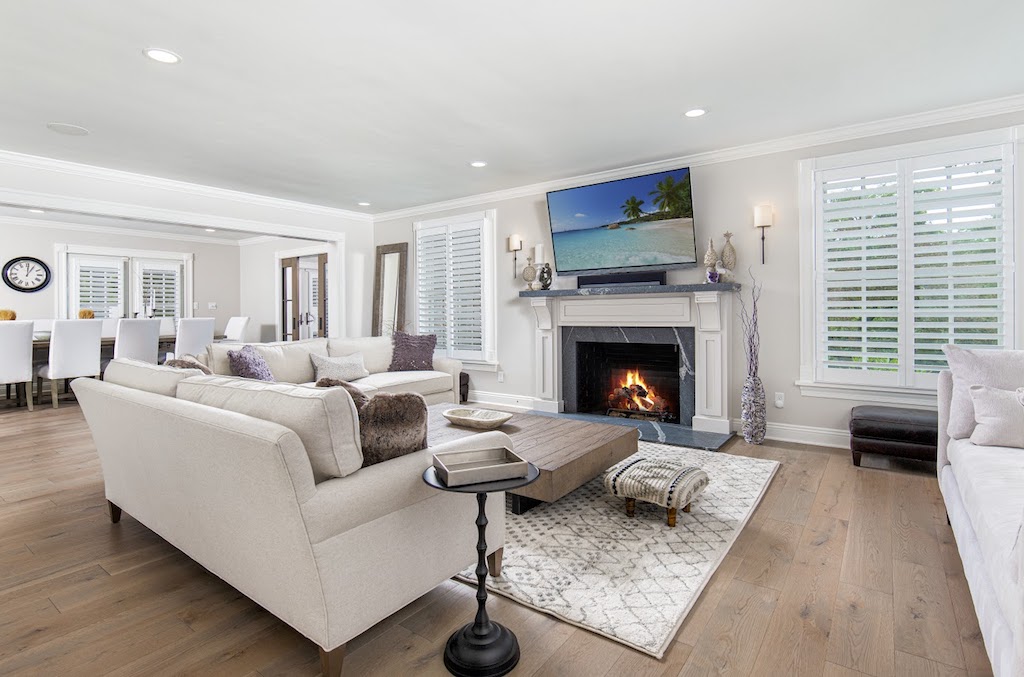
Renovation Achieved
- Opened up first floor to a unified space from several small boxed off rooms
- Additional lighting
- Updated the home’s aesthetics while preserving the original character
- Additional built-in storage
- Meets the cooking and entertaining needs of the homeowner with numerous seating options and countertop space
